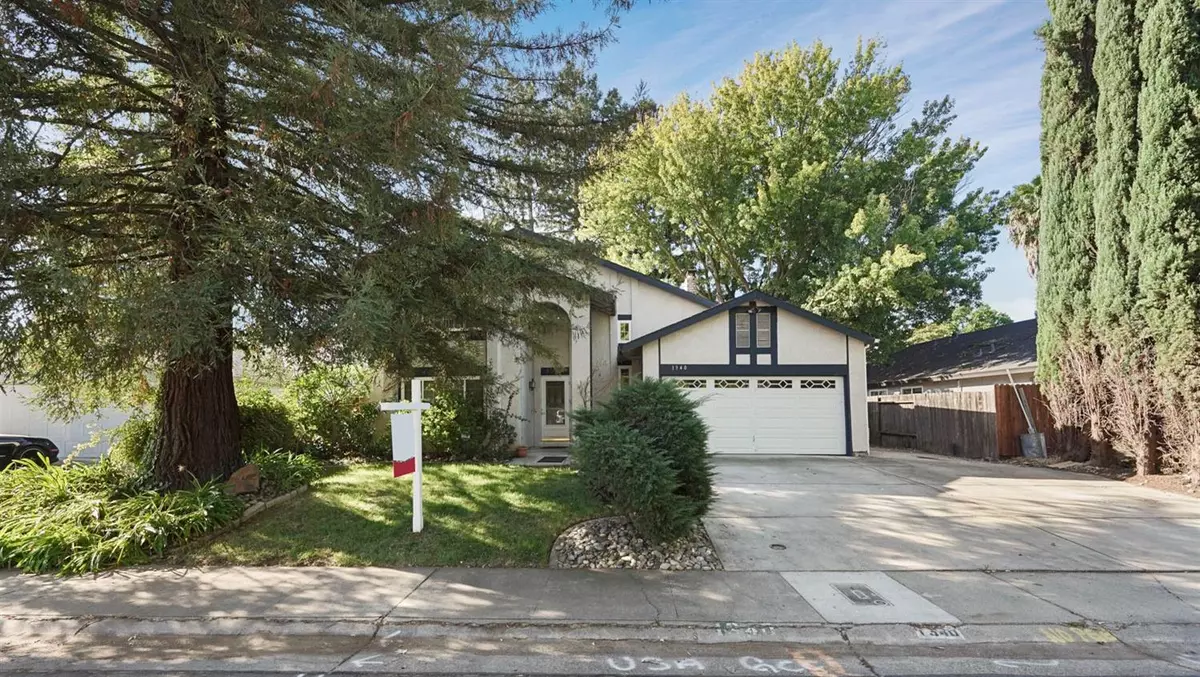
4 Beds
3 Baths
1,830 SqFt
4 Beds
3 Baths
1,830 SqFt
Key Details
Property Type Single Family Home
Sub Type Single Family Residence
Listing Status Active
Purchase Type For Sale
Square Footage 1,830 sqft
Price per Sqft $245
Subdivision Chaparral 02
MLS Listing ID 224093477
Bedrooms 4
Full Baths 2
HOA Y/N No
Originating Board MLS Metrolist
Year Built 1979
Lot Size 6,055 Sqft
Acres 0.139
Property Description
Location
State CA
County Sacramento
Area 10834
Direction Please use GPS for best directions. Do not park in the driveway.
Rooms
Master Bathroom Tub w/Shower Over
Master Bedroom Closet
Living Room Sunken
Dining Room Dining/Family Combo, Formal Area
Kitchen Pantry Closet, Tile Counter
Interior
Heating Central, Fireplace(s)
Cooling Ceiling Fan(s), Central
Flooring Carpet, Tile
Fireplaces Number 1
Fireplaces Type Brick, Wood Burning
Appliance Dishwasher, Disposal, Microwave, Free Standing Electric Oven, Free Standing Electric Range
Laundry In Garage
Exterior
Exterior Feature Dog Run
Garage Attached, RV Possible
Garage Spaces 2.0
Fence Back Yard, Fenced
Utilities Available Solar, Natural Gas Available
Roof Type Shingle
Porch Covered Patio
Private Pool No
Building
Lot Description Landscape Misc
Story 2
Foundation Slab
Sewer In & Connected
Water Public
Level or Stories Two
Schools
Elementary Schools Twin Rivers Unified
Middle Schools Twin Rivers Unified
High Schools Twin Rivers Unified
School District Sacramento
Others
Senior Community No
Tax ID 225-0562-022-0000
Special Listing Condition Offer As Is, Probate Listing
Pets Description Yes








